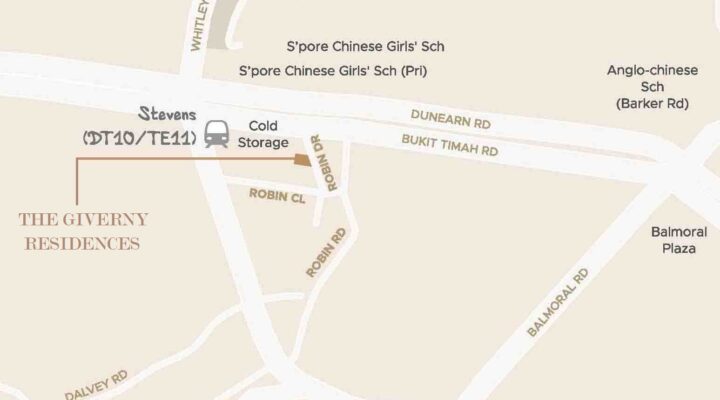The Giverny Residences is an exciting new freehold development at 6 Robin Drive by Robin Development Pte. Ltd..
The new launch project lies on the former site of Lew’s Mansion, which was a 4-Storey freehold development.
Robin Development Pte. Ltd. purchased the site of Lew’s Mansion, whcih had a site area of 10,245 square feet, through an en bloc sale in July 2021. The sale price was $17 million, which translate to a land rate of $1,454 psf per plot ratio (ppr).
With a plot ratio of 1.4 under the 2019 URA Master Plan, the Gross Floor Area (GFA) of Giverny Residences comes up to 14,434 square feet.
The District 10 development is situated in an area where the maximum number of dwelling units of the development is derived by dividing the proposed GFA by 100 square metres (sqm). Hence, the maximum number of units that Giverny can yield is 13.
However, Robin Development Pte. Ltd. has shrewdly identified the severe shortage of big apartments in the Core Central Region (CCR) and that buyers looking for homes in this area tended to favour units with large floor plates.
Hence, to fill the gap of lack of choices of large units in CCR, the developer has astutely chosen to develop The Giverny Condo into a project with only 6 units, allowing the maximum permissible GFA to be divided among fewer units. As a result, each apartment in the development will be bigger and be more appealing to purchasers in District 10.
Unit Mix
The unit mix of Giverny is 3 and 4 Bedroom apartments. The 3 Bedroom apartment starts from a floor area of 1636 square feet, while all the 4 Bedroom units are above 2500 square feet.
With only 6 units in the development, Giverny Condo is curated for discerning clients with preference of utmost privacy and exclusivity.
Floor Plan and E-Brochure
The floor plan and the e-brochure of The Giverny Condo are available for downloading in pdf format.
Viewing of Showflat
The viewing of The Giverny Showflat is strictly via appointment basis only.
To view the showflat, kindly proceed to Book An Appointment To View the Showflat.








